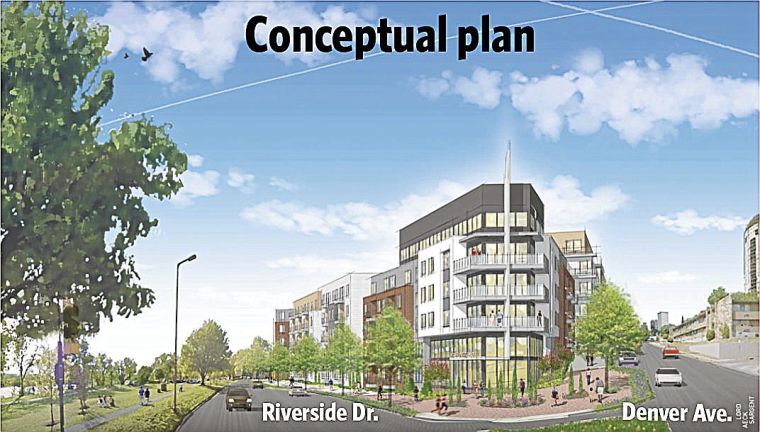I was curious what the zoning was for this site, to understand the parking requirements. Also, since the current zoning code doesn't allow mixed use, I wanted to know how it was zoned.
As it turns out, this site has an old PUD from 1983.
http://www.tmapc.org/Documents/Approved%20Minutes/1983/06-29-83.pdf (When will TMAPC start using OCR on historic documents?). Prior to this PUD, it was zoned RM-3 and had two apartment buildings on it.
In 1983, PUD-330 allowed for a 158,000 SF office building and 115 unit apartment building. At that time, the PUD required 1 parking space per 300 SF of office floor space, and 1.5 spaces per one-bedroom unit and 2 spaces per 2 + bedroom units. The PUD called for 479 parking spaces, including a 4-level parking structure under the office building. The PUD also allowed for a maximum height of 12 stories above grade.
I would assume that the developer would need to amend the PUD because it's going to exceed the maximum number of residential units, but I'm not sure. If so, there's room to ask for mixed-use / retail on the ground floor, but the developer didn't mention that in the TW article, so assuming they don't care. (They should.) (Duh!)
Here's something to ponder: if they don't change the required parking spelled out in the 1983 PUD, then they will be building an enormous amount of parking on this site. Let's say that half of the units will be 1 bedroom and half will be 2 bedrooms. If we use the requirements of the existing PUD, this would equal 420 parking spaces. Since the zoning code requires parking spaces to be 9 x 18', each space equals 162 SF not counting aisles. If the aisles are typical 20' wide between parking rows, you can add another 90 SF per parking space. This brings our rough estimate of parking to 105,840 SF of space for the 240 unit complex. For every apartment unit, there will be 441 SF of space dedicated to parking. I lived for years in a 700 SF apartment, so this seems like a lot of waste to me.
Interestingly enough, the PUD talks about how people could live and work in the same place, and the ability to utilize transit. I thought it was funny that they were right about this, but still included a suburban amount of parking spaces in the PUD. (And actually increased the amount of required parking for the office building.)
I hope that Bomasada will provide secure bicycle parking and request reduced parking minimums based on cycling, proximity to transit, walking distance to downtown, etc. (Hey, everyone can dream, right?)
Oh, and here's a larger picture of the proposed development.

And by the way, that corner would be perfect for a restaurant/cafe with bistro tables on the patio! Why not? No need for additional parking. People in the neighborhood could walk/bike there, and plenty of people will live in the building itself. In addition, the apartment building could share parking for anyone who actually needed to drive there, and there's parking across Riverside and plenty of on-street parking nearby.



